唐山市五层4000平米政府办公楼建筑结构设计

唐山市五层4000平米政府办公楼建筑结构设计(任务书,开题报告,外文翻译,计算书15000字,CAD建筑图8张,结构图6张)
摘 要
该工程位于唐山地区,地震设防烈度为8度。本工程采用框架结构。该楼为五层,层高3.3米,总高17.7米,总建筑面积为4050平方米。
总的设计思路:在建筑结构的横向考虑水平地震作用,横向的水平地震作用应全部由该方向抗侧力结构承担。采用框架结构计算的近似法求解内力,即:求竖向荷载作用下的内力按无侧移框架用弯距二次分配法,求水平地震作用下的内力按三角形分布用D值法。最后利用钢筋混凝土的相关原理进行构件配筋计算及校核。
此外还进行了结构方案中的基础和室内楼梯的设计。完成了平台板,梯段板,平台梁等构件的内力和配筋计算及施工图绘制。本设计依据设计要求和原始资料,运用力学钢筋混凝土、结构力学基本原理及土力学和对材料性质的深刻了解,遵守设计规则,保证建筑结构合理,所有材料的质量和强度合格,工艺良好。
[来源:http://Doc163.com]
关键词:框架,荷载,机构设计,配筋
[资料来源:http://www.doc163.com]
Abstract
It locates the region of Tangshan, the earthquake establishes to defend strong degree as 8 degree. The project adopts frame structure. There are five floors in the building. The height of the floor is 3.3m from 1 to 5. The general height is 17.7m and the general area of the building is 4050 square meter.
The general design thinking: The one directions of main shaft in building structure consideration horizontal seismic role, the horizontal seismic role should fight side force structure completely by this direction to understake . With the approximation of frame structural calculation beg to take affact untie force .Beg to erect under load role force press without side move rigid frame use curved distance twice distribution law, beg horizontal earthquake to take affact under force press triangle distribution use D value method. The related principle that uses reinforced concrete finally carries out component to match tendon calulation and school nucleus. specific design content and design course will make detailed explanation in text. [版权所有:http://DOC163.com]
The design of the stairs is also be approached by calculating the internal force and reinforcing such components as landing slab, step board and landing girder whose shop drawings are completed in the end. The design is based on the design requirements, original information, application of mechanics RC, basic principles of structural mechanic, soil mechanics and well knowing material quality, obeying rules of design, ensuring the structures of architecture reasonable, and the quality and intensity of all materials are qualified, and the techniques are the same.
Key Words:frame, load, structural design,tendon
[来源:http://Doc163.com]
工程概况
该建筑为唐山市路北区政府办公楼,建筑平面布置灵活,有较大的空间,采用钢筋混凝土框架结构。共5层,总高度为16.5米,考虑到是办公用途各层高均为3.3米,8度抗震,属于乙类建筑。
该工程采用全部现浇结构体系。1~5层柱的混凝土强度等级为C30,梁的混凝土强度等级为C30,板的混凝土强度等级为C20。 [资料来源:http://www.doc163.com]
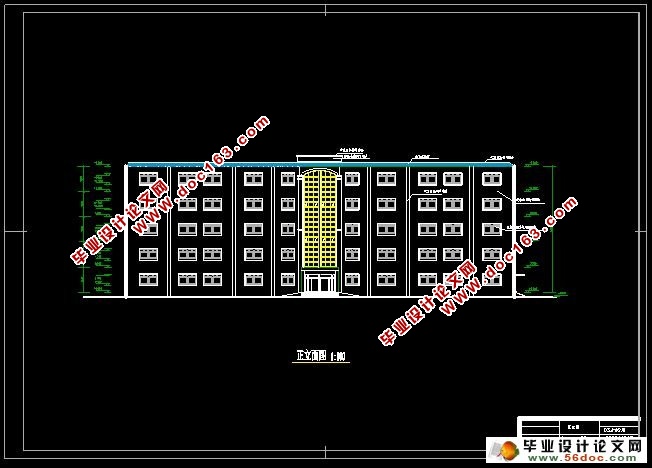
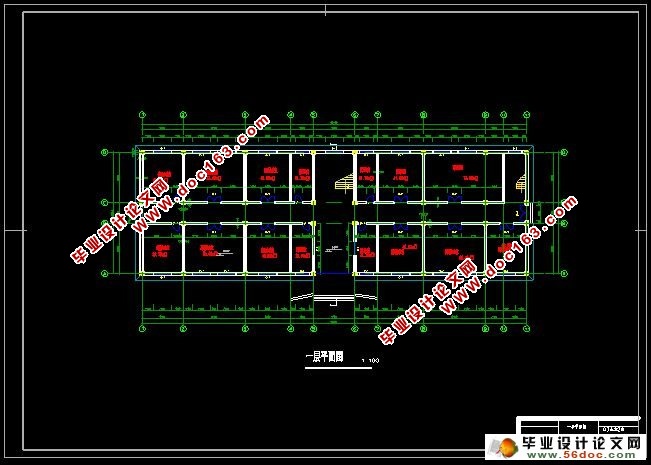
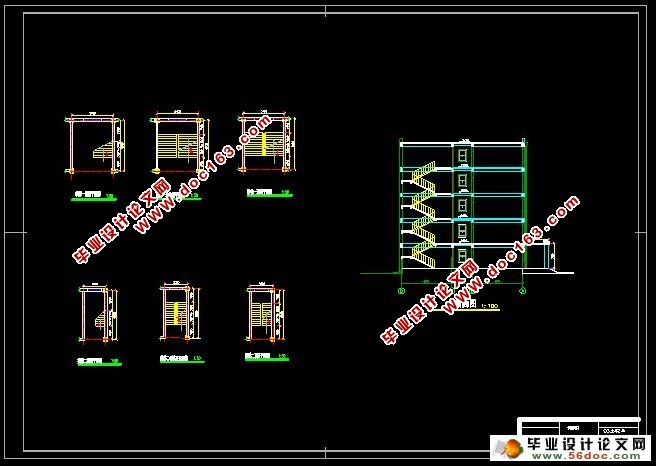
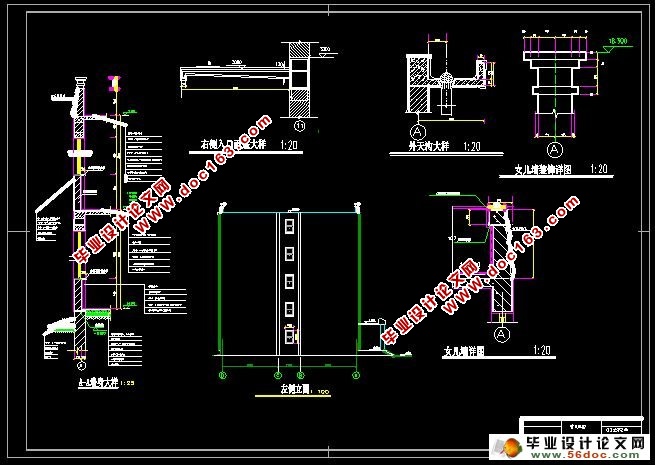
[资料来源:Doc163.com]
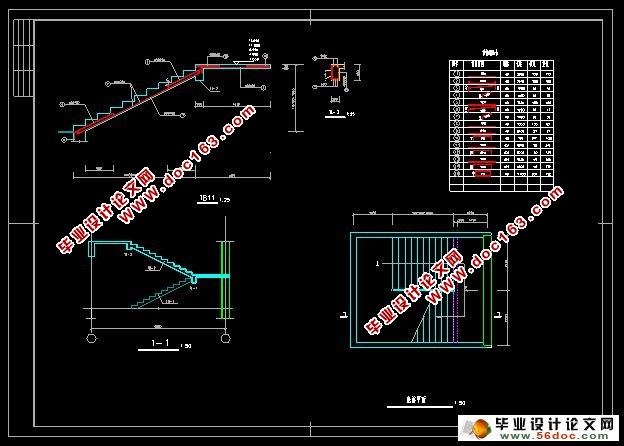
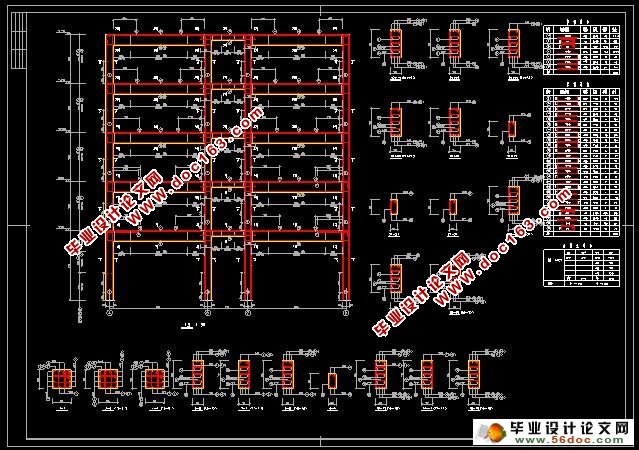
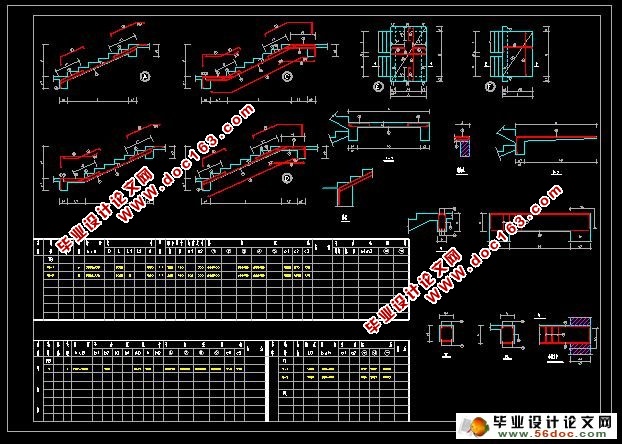
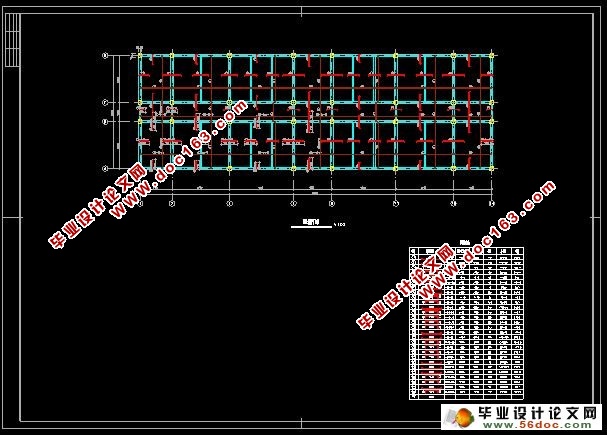 [资料来源:www.doc163.com]
[资料来源:www.doc163.com]
目录
引 言 ……………………………………………………………………………1
1. 工程概况 …………………………………………………………………………2
2. 初估梁柱截面尺寸 ………………………………………………………………2
2.1 次梁截面尺 ……………………………………………………………2 [版权所有:http://DOC163.com]
2.2 主梁截面尺寸 …………………………………………………………2
2.3 柱截面尺寸 ……………………………………………………………3
2.4 板截面尺寸 ……………………………………………………………3
3. 荷载统计 …………………………………………………………………………3
3.1 屋面荷载 ………………………………………………………………3
[资料来源:www.doc163.com]
3.2 各层走廊楼面 …………………………………………………………3
3.3 标准层楼面 ……………………………………………………………3
3.4 梁自重 …………………………………………………………………4
3.5 柱自重 …………………………………………………………………4
3.6 墙 ………………………………………………………………………5 [来源:http://www.doc163.com]
3.7 活荷载标准值计算 ……………………………………………………5
A-B轴间框架梁…………………………………………………………………6
B-C轴间框架梁…………………………………………………………………7
A、B轴纵向集中荷载的计算 …………………………………………………7
4. 结构计算简图及刚度计算 ………………………………………………………9
[版权所有:http://DOC163.com]
4.1 梁、柱线刚度i的计算…………………………………………………9
5. 水平地震作用下的内力分析 …………………………………………………11
5.1 重力荷载代表值计算 …………………………………………………11
5.2 框架柱抗侧刚度D和结构自振周期计算 ……………………………13
6 . 结构变形验算 …………………………………………………………………21
7. 风荷载作用下的内力分析 ……………………………………………………22 [来源:http://Doc163.com]
7.1 风荷载标准值计算……………………………………………………22
7.2 框架风荷载的内力计算………………………………………………23
8. 竖向荷载下框架的内力分析 …………………………………………………28
8.1 重力荷载代表值计算…………………………………………………28
8.2 内力计算………………………………………………………………29
8.3 恒载作用下结构弯矩图………………………………………………29
[资料来源:www.doc163.com]
8.4 恒载作用下结构剪力图………………………………………………30
8.5 恒载作用下结构剪力图………………………………………………31
8.6 活载作用下结构弯矩图………………………………………………32
8.7 恒载作用下结构剪力图………………………………………………33
8.8 恒载作用下结构轴力图………………………………………………34
8.8 内力分配表……………………………………………………………35
9. 内力组合及内力调整 …………………………………………………………37
10. 框架柱截面设计 ………………………………………………………………45
10.1 材料性质………………………………………………………………45
10.2 轴压比验算……………………………………………………………45
10.3 正截面受弯承载力计算………………………………………………45 [资料来源:http://Doc163.com]
10.4 垂直弯矩作用方向的受压承载力验算………………………………47
10.5 斜截面受剪承载力计算………………………………………………47
11. 框架梁截面设计 ………………………………………………………………49
11.1 材料性质………………………………………………………………49
12. 梁柱节点验算 …………………………………………………………………62
13. 楼板配筋验算 …………………………………………………………………67 [资料来源:www.doc163.com]
14. 楼梯配筋验算 …………………………………………………………………69
14.1 设计参数………………………………………………………………69
14.2 梯段设计………………………………………………………………70
14.3 平台板设计……………………………………………………………71
14.4 平台梁设计……………………………………………………………72
[资料来源:http://doc163.com]
15. 基础设计 ………………………………………………………………………73
15.1 确定基础埋深…………………………………………………………73
15.2 确定A、D轴基础类型………………………………………………73
15.3 假定A、D轴基础高度………………………………………………74
15.4 确定B、C轴基础类型………………………………………………78
15.5 假定B、C轴基础高度………………………………………………78 [资料来源:http://www.doc163.com]
结 论 …………………………………………………………………………83
致 谢 …………………………………………………………………………84
参考文献 …………………………………………………………………………85
外文翻译 ……………………………………………………………………………86
[来源:http://Doc163.com]
[资料来源:https://www.doc163.com]
下一篇:五层3600平米大连大学研究生公寓设计(建筑图,结构图,总平面图)
