六层5000平米钢结构青岛万豪宾馆(酒店)设计

六层5000平米钢结构青岛万豪宾馆(酒店)设计(任务书,计算书35000字,CAD建筑图9张,结构图8张)
摘 要
本毕业设计的题目是青岛万豪宾馆建筑及结构设计,该宾馆是位于青岛市市南区,采用钢结构框架形式。设计内容主要包括建筑设计部分和结构设计部分。
本设计秉承安全、适用、耐久与经济合理的建筑结构设计原则进行系统的建筑设计与结构设计,其内容包括陈述设计原理、方法,参考的规范、手册,应用的计算公式和理由,整理设计说明与CAD图纸。
建筑设计按照平面布置(包括首层平面设计、标准层平面设计、顶层平面设计、屋顶平面设计)、立面设计(包括正立面设计、侧立面设计)、剖面设计、特殊构造设计的顺序,充分考虑采光、通风、防火、安全疏散以及建筑节能等方面的要求进行设计。
结构设计按照建筑设计的方案进行结构选型,确定本结构采用横向框架承重方案,设计时取一榀有代表性的横向框架进行计算,包括截面初选、荷载计算,内力计算、内力组合、截面验算、节点设计、楼板设计、柱脚设计、基础设计和楼梯设计等内容。
本次设计以规范、图集为设计标准,力求打造安全、适用、经济、美观于一体的三星级宾馆。
关键词:宾馆,钢框架结构,建筑设计,结构设计,防火疏散,排水,采光 [来源:http://Doc163.com]
Astract
This design is entitled Qingdao Wanhao hotel architecture and structural design , which is located in Shinan district of QingDao. There are six floors above the ground built in Steel frame forms. The design mainly includes architectural design and structural design.
This design brings security, application, durability and economical structural design principles of building the system architecture design and structural design, its content, including statement design principles, methods, refer to the specifications, manuals, application of the formula and the reasons for finishing the design description and CAD drawings.
Architectural design in accordance with the layout (including first floor graphic design, graphic design of standard floor, the top graphic design, graphic design or roof), facade design (including the design of the facade, side elevational design), profile design, the order of the special structural design full consideration of lighting, ventilation, fire protection, evacuation and building energy efficiency and other requirements for the design.
The principle of this design is "Applicable, security, economic, aesthetic" ,at the same time it is in strict accordance with the relevant regulations and requirements. It basically meets the technologically advanced, economical and reasonable, nice and reflect the characteristics of modern architecture.
The design specifications for the design standard atlas, and strive to create a safe, suitable, economic, beautiful in one of the three-star hotel. [来源:http://www.doc163.com]
KEY WORDS: hotel,steel frame structure,architecture design,structural design ,fire evacuation,drainage,lighting
1.1.1工程名称
青岛万豪宾馆
1.1.2结构形式
钢结构框架形式,楼板采用组合楼板,围护结构采用ALC板及其它夹心板。
1.1.3工程地点
位于青岛市南区松岭路与海口路交叉口处,东邻国际金融中心,北邻海尔科技馆。
[资料来源:http://doc163.com]
1.1.4建筑规模:
建筑面积约5000平方米,土建总投资900万元
1.1.5工程地质条件
(1)地形平坦,自然地表标高36.0m。
(2)根据勘察报告,场区土层按自上而下顺序表述如下:
含沙粘土,土层平均厚度0.4m,可塑,标准地基承载力特征值fak =150kPa,不宜作为天然地基持力层;
残积土,土层平均厚度0.5m,可塑,标准地基承载力特征值fak =180kPa,不宜作为天然地基持力层;
全风化角砾岩,土层平均厚度2.1m,遇水软化,地基承载力特征值fak =220kPa,可作为天然地基持力层;
强风化角砾岩,土层平均厚度2.2m,遇水不易软化,地基承载力特征fak=400kPa,良好的地基持力层和下卧层;
中风化角砾岩,土层厚度大,遇水不软化,地基承载力特征值fak =1000kPa,良好的地基持力层和下卧层。
(3)拟建场地地下水为基岩裂隙水,勘查期间在勘探深度内各孔均未见地下水。
(4)地基基础方案分析:宜采用天然地基,全风化角砾岩、强风化角砾岩或中风化角砾岩为地基持力层,建议采用-1.0m~-3.0m柱下独立基础。
(5)抗震设防烈度为6度,拟建场地土类型为中硬场地土,场地类别为II类。
(6)最大冻土深0.5m. [资料来源:http://www.doc163.com]
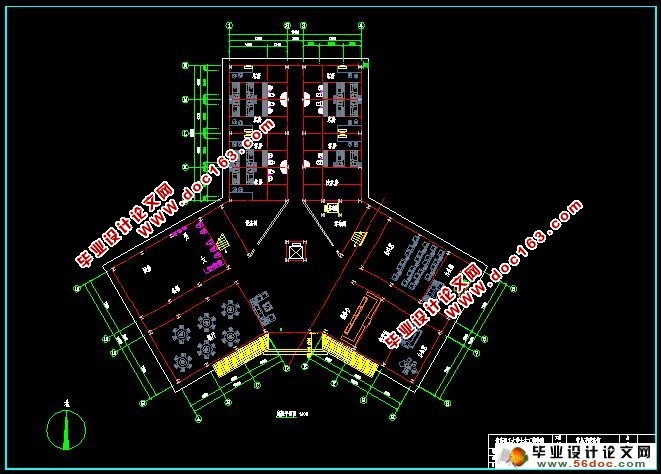
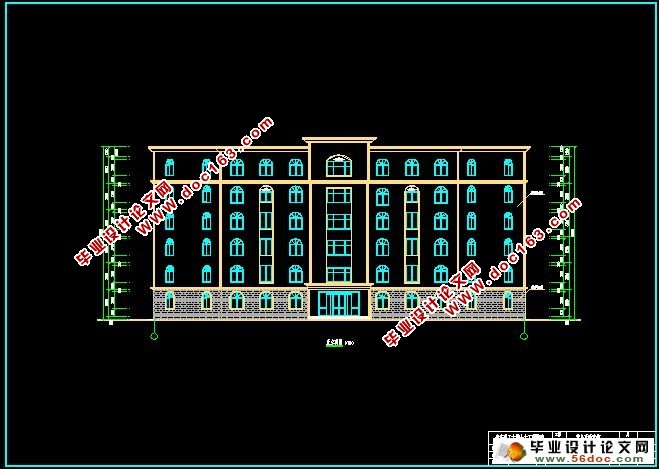
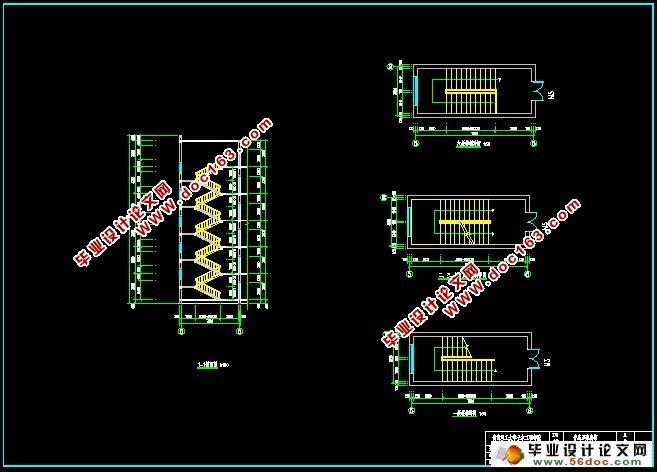
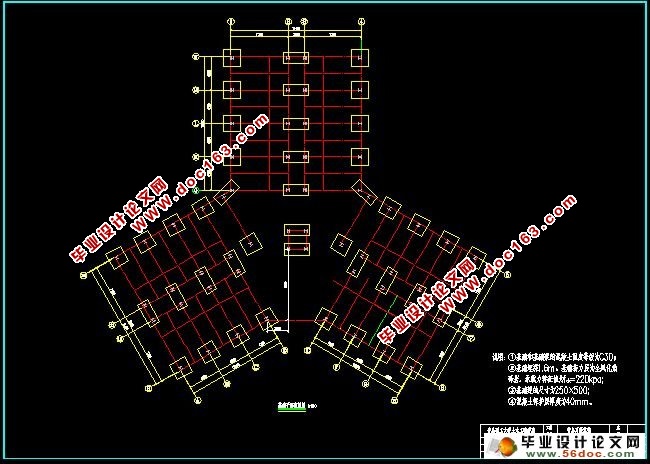 [资料来源:http://Doc163.com]
[资料来源:http://Doc163.com] 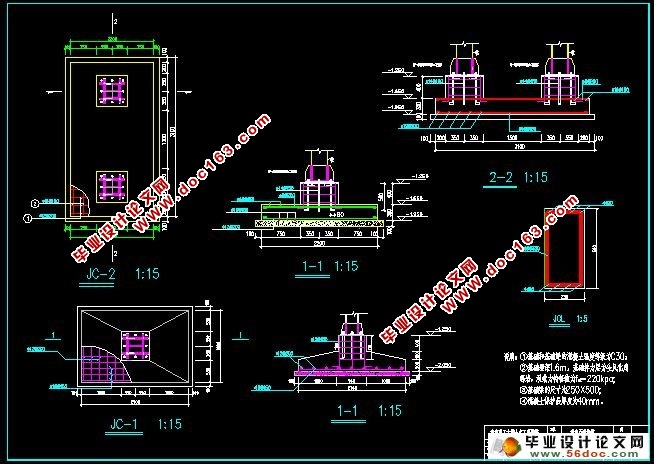
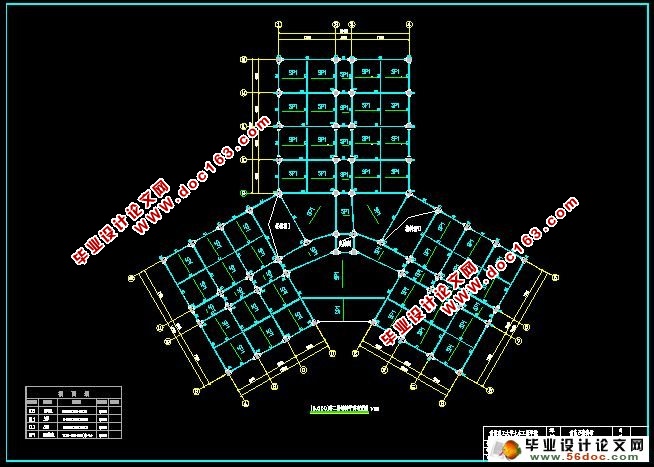
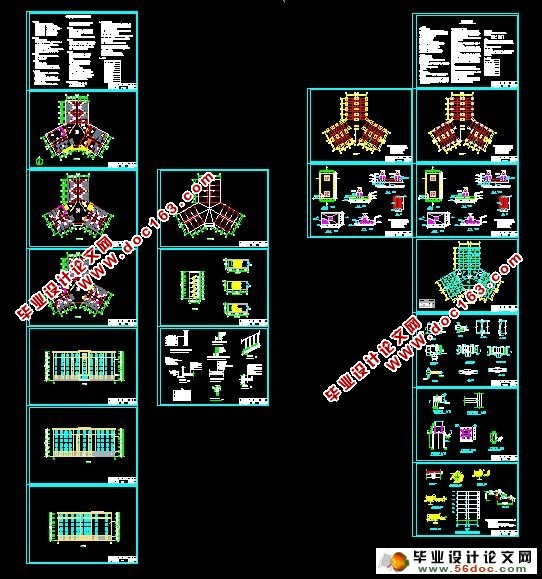
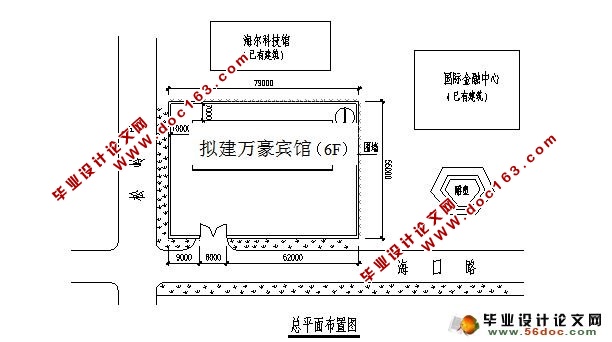 [版权所有:http://DOC163.com]
[版权所有:http://DOC163.com]
目 录
第一章 建筑设计说明………………………………………………… 1
1.1工程概况…………………………………………………………… 1
1.1.1工程名称……………………………………………………… 1
1.1.2结构形式……………………………………………………… 1
1.1.3工程地点……………………………………………………… 1
1.1.4建筑规模……………………………………………………… 1
1.1.5工程地质条件………………………………………………… 1
1.1.6气象条件……………………………………………………… 2
1.1.7其他技术条件………………………………………………… 2
1.2使用功能说明……………………………………………………… 2
1.3结构设计造型……………………………………………………… 3
[资料来源:Doc163.com]
1.4采光通风设计……………………………………………………… 4
1.4.1建筑采光设计………………………………………………… 4
1.4.2建筑通风设计………………………………………………… 5
1.5防火安全疏散设计………………………………………………… 6
1.5.1防火设计……………………………………………………… 6
1.5.2疏散设计……………………………………………………… 7
1.6排水设计…………………………………………………………… 8
1.6.1屋面排水……………………………………………………… 8
1.6.2落水管及落水斗……………………………………………… 9
1.7其他专用特殊要求的构造措施…………………………………… 9
1.7.1无障碍设计…………………………………………………… 9
1.7.2楼梯设计……………………………………………………… 10 [资料来源:https://www.doc163.com]
1.7.3细部做法设计………………………………………………… 12
1.8立面造型及材料选择………………………………………………14
1.9技术经济分析………………………………………………………14
第二章 框架结构设计…………………………………………… 16
2.1结构方案布置………………………………………………………16
2.1.1结构平面布置………………………………………………… 16 [资料来源:Doc163.com]
2.1.2结构竖向布置………………………………………………… 16
2.2楼板设计……………………………………………………………17
2.2.1施工阶段验算………………………………………………… 17
2.2.2压型钢板验算………………………………………………… 18
2.2.3组合板验算…………………………………………………… 18
2.3框架内力计算…………………………………………………21
[资料来源:www.doc163.com]
2.3.1计算单元………………………………………………………21
2.3.2框架截面初选………………………………………………… 21
2.3.3框架柱计算简图……………………………………………… 22
2.4荷载计算……………………………………………………………23
2.4.1恒荷载标准值………………………………………………… 23
2.4.2活荷载标准值………………………………………………… 25
[资料来源:http://Doc163.com]
2.4.3风压标准值…………………………………………………… 25
2.4.4雪荷载标准值………………………………………………… 25
2.4.5地震作用……………………………………………………… 25
2.5荷载作用分布图……………………………………………………25
2.5.1一榀框架恒载计算简图…………………………………………25
2.5.2一榀框架活载计算简图…………………………………………26 [版权所有:http://DOC163.com]
2.5.3一榀框架风载计算简图…………………………………………27
2.6荷载内力分析………………………………………………………30
2.6.1节点分配系数μ的计算…………………………………………30
2.6.2恒载作用下内力分析………………………………………… 31
2.6.3活载作用下内力分析………………………………………… 41
2.6.4风载作用下内力分析………………………………………… 45
2.7内力组合………………………………………………………… 54 [资料来源:http://www.doc163.com]
2.8结构构件验算………………………………………………………54
2.8.1框架柱验算…………………………………………………… 54
2.8.2框架梁验算…………………………………………………… 69
2.8.3次梁验算……………………………………………………… 89
2.9框架连接设计………………………………………………………93
2.9.1主梁与柱的连接设计………………………………………… 94
[来源:http://Doc163.com]
2.9.2主梁与次梁的连接设计……………………………………… 110
2.10柱脚设计…………………………………………………………112
2.10.1设计资料…………………………………………………… 112
2.10.2柱脚底板尺寸确定………………………………………… 112
2.10.3柱脚底板厚度计算………………………………………… 114
2.10.4锚栓、底板下混凝土局部受压计算以及底板下后浇层抗剪承载力计算 114
2.10.5柱与底板的连接焊缝计算…………………………………… 115 [来源:http://www.doc163.com]
2.10.6支撑加劲肋的计算………………………………………… 115
2.11基础设计…………………………………………………………117
2.11.1基础梁设计………………………………………………… 118
2.11.2柱下独立基础A设计…………………………………………119
2.11.3柱B和C联合基础设计………………………………………123
结束语…………………………………………………………………127
外文文献翻译…………………………………………………………128
参考文献………………………………………………………………139
致谢……………………………………………………………………141
附录……………………………………………………………………142
[资料来源:http://doc163.com]
