六层5000平米行政综合楼建筑结构设计

六层5000平米行政综合楼建筑结构设计(任务书,开题报告,中期检查表,实习报告,外文翻译,计算书36000字,CAD建筑图9张,结构图12张,答辩PPT)
中文摘要
本设计主要进行了结构方案中横向框架的抗震设计。在确定框架布局之后,先进行了层间荷载代表值的计算,接着利用顶点位移法求出自震周期,进而按底部剪力法计算水平地震荷载作用下大小,进而求出在水平荷载作用下的结构内力(弯矩、剪力、轴力)。接着计算竖向荷载(恒载及活荷载)作用下的结构内力,。 是找出最不利的一组或几组内力组合。 选取最安全的结果计算配筋并绘图。此外还进行了结构方案中的室内楼梯的设计。完成了平台板,梯段板,平台梁等构件的内力和配筋计算及施工图绘制。
[资料来源:https://www.doc163.com]
关键词 建筑物,设计,框架结构 [资料来源:Doc163.com]
外文摘要
Title The Comprehensive Building Of Science Committee Administration, Huai ’an City
Abstract
The purpose of the design is to do the anti-seismic design in the longitudinal frames. When the directions of the frames is determined, firstly the weight of each floor is calculated .Then the vibrate cycle is calculated by utilizing the peak-displacement method, then making the amount of the horizontal seismic force can be got by way of the bottom-shear force method. The seismic force can be assigned according to the shearing stiffness of the frames of the different axis. Then the internal force (bending moment, shearing force and axial force ) in the structure under the horizontal loads can be easily calculated. After the determination of the internal force under the dead and live loads, the combination of internal force can be made by using the Excel software, whose purpose is to find one or several sets of the most adverse internal force of the wall limbs and the coterminous girders, which will be the basis of protracting the reinforcing drawings of the components. The design of the stairs is also be approached by calculating the internal force and reinforcing such components as landing slab, step board and landing girder whose shop drawings are completed in the end. [来源:http://www.doc163.com]
Keywords frames,structural design,anti-seismic design [资料来源:http://www.doc163.com]
设计资料
1、工程名称:淮安市科委行政综合楼设计
2、建筑位置:拟建工程本项目为建筑场地位于市区大治东路与建设路交汇处,其拟建综合楼为4~5层,拟采用框架结构,根据市规划局批准的报告,该楼总建筑面积控制5000m2左右,建筑层数为5~6层,结构形式为框架结构。
3、自然条件:
雪荷载:基本雪压 SO=0.30kN/m2
风荷载:冬季主导风向东北平均风速2.6 m/s,夏季主导风向东南平均风速2.6 m/s,最大风速23.7 m/s。基本风压 WO=0.35kN/m2
4、抗震设防列度:七度设防,设计地震基本加速度为0.1g,地震分组为第一组。
5、水文地质资料:场地类别为2类场地,特征周期为0.35s,常年地下水位低于-1.3m,水质对混凝土没有侵蚀作用。
具体详见地质勘探报告书。
6、材料供应情况:
墙体材料:粘土砖、粘土空心砖、硅酸钙砌块等。
7、场地平整,三通已完成,主要建筑材料供应充足。 [资料来源:www.doc163.com]
[资料来源:https://www.doc163.com]
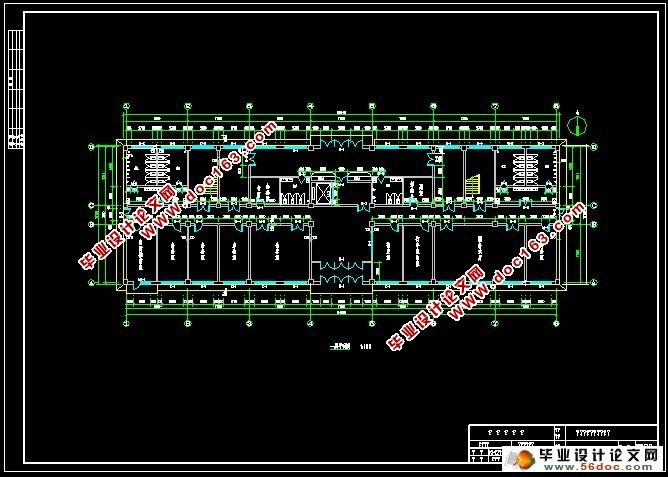
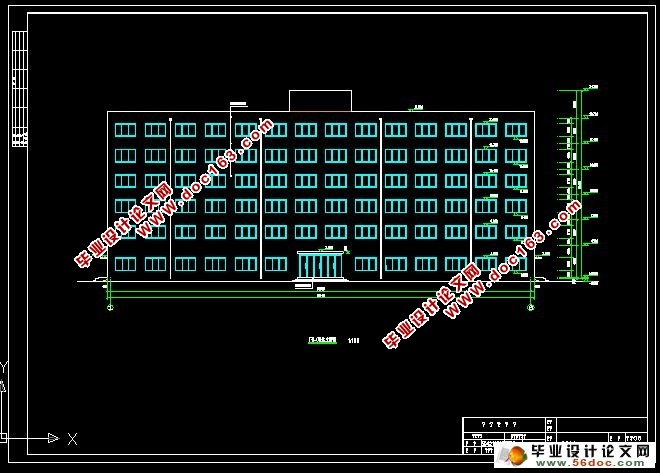
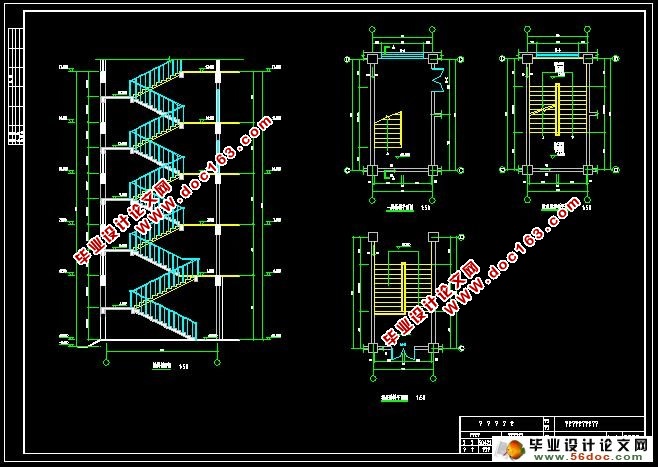
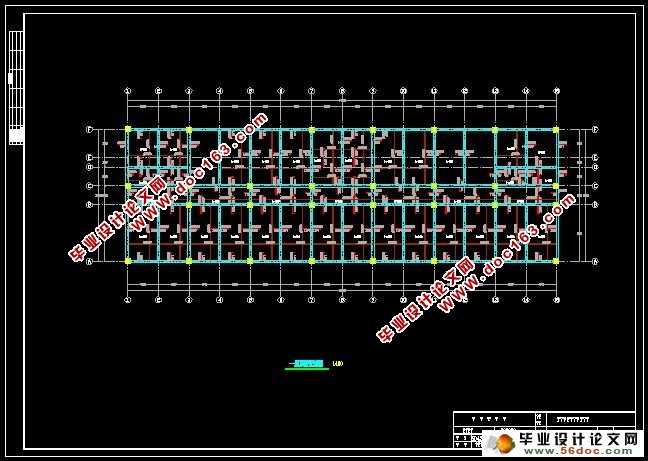
 [资料来源:https://www.doc163.com]
[资料来源:https://www.doc163.com] 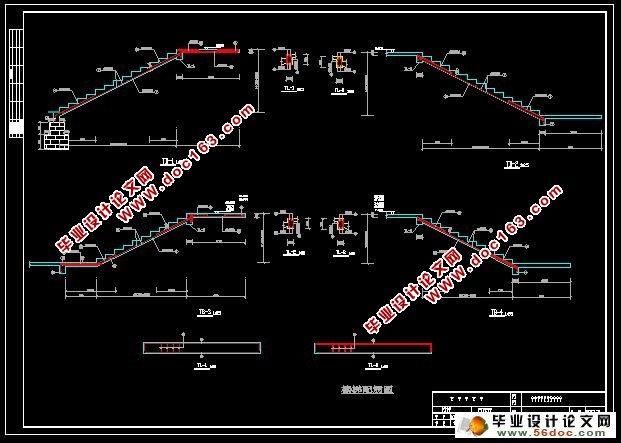
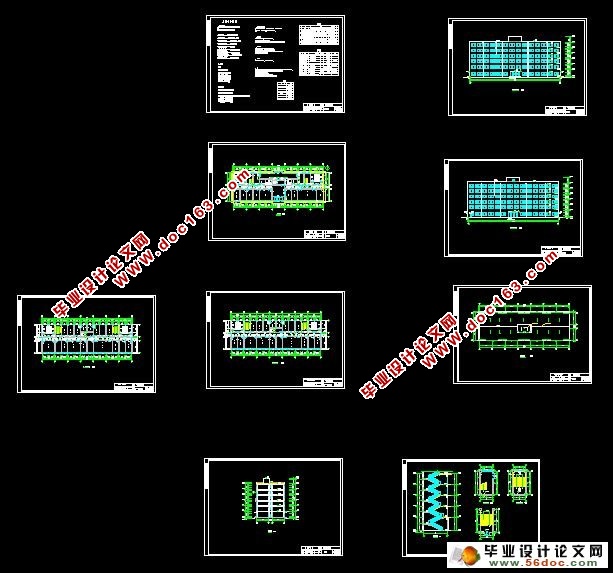
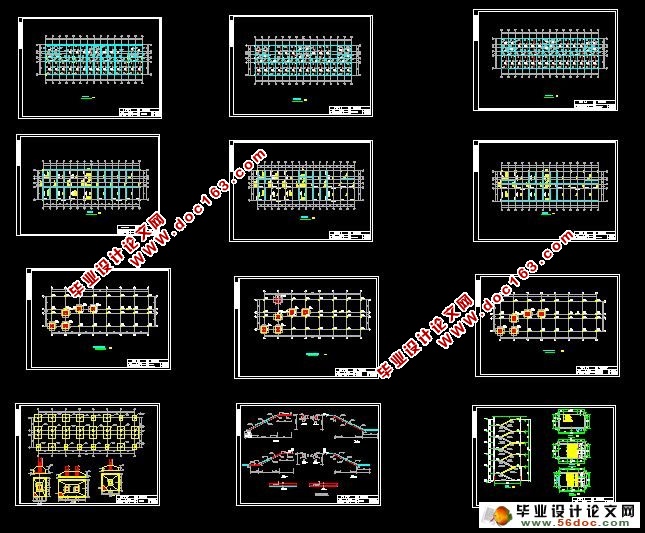
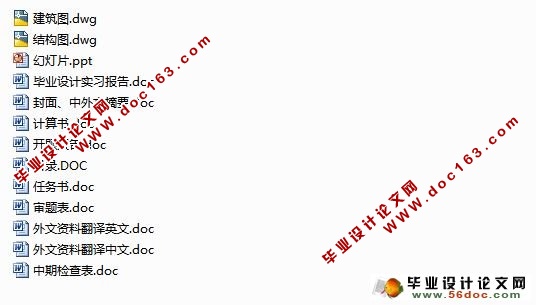
目录 [来源:http://Doc163.com]
1 引言 2
2 建筑设计说明 3
2.1 总平面设计 4
2.2 平面设计 5
2.3 剖面设计 6
2.4 立面设计 7
2.5构造和建筑设计措施 7
2.6 门窗设计 10
2.7 其它设计 11
3 结构设计说明 12
3.1 设计依据 12
3.2 设计原则 12
3.3 主体工程设计 13
3.4 结构设计方案及布置 13
3.5 施工材料 16
3.6 施工要求及其它设计说明 16
4 结构计算书 16
4.1 工程资料 16
4.2 结构选型 17
4.3 初估梁柱截面尺寸 18
4.4 荷载计算 19
4.5 地震作用 21
4.6内力计算: 26
5 截面设计 49
5.1框架梁: 49
5.2框架柱: 53
6 楼板设计 60
6.1楼板类型及设计方法的选择: 60
6.2设计参数: 60
7 楼梯设计 71
7.1设计参数: 71
7.2楼梯板计算: 72
7.3平台板计算: 73
7.4平台梁计算: 74
8 基础设计 75
8.1外柱独立基础的计算: 75
8.2中柱独立基础的计算: 77
9 电算 79
9.1 结构设计信息 79
9.2 结构内力 85
9.3各层内力标准值 112
结 论 119
致 谢 120
参 考 文 献 121 [资料来源:http://Doc163.com]
